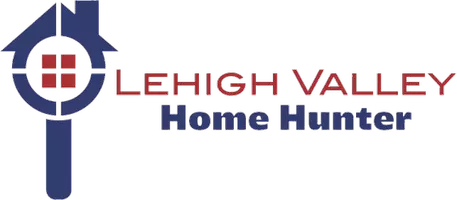5 Beds
3 Baths
2,468 SqFt
5 Beds
3 Baths
2,468 SqFt
Key Details
Property Type Single Family Home
Sub Type Chalet
Listing Status Active
Purchase Type For Sale
Square Footage 2,468 sqft
Price per Sqft $294
Subdivision Split Rock
MLS Listing ID PM-122149
Style Chalet
Bedrooms 5
Full Baths 3
HOA Y/N N
Abv Grd Liv Area 2,468
Year Built 1986
Annual Tax Amount $6,809
Lot Size 0.350 Acres
Property Sub-Type Chalet
Property Description
Location
State PA
County Carbon
Area Kidder Township
Rooms
Living Room Second
Kitchen Second
Family Room First
Interior
Interior Features Cathedral Ceiling(s), Living Room Fireplac, Eat-in Kitchen, Granite Counters, Fireplace, Contemporary
Heating Baseboard, Zoned, Radiant Floor, Forced Air
Cooling Ceiling Fan(s), Zoned, Electric, Ductless
Flooring Tile, Vinyl
Fireplaces Type Living Room, Wood Burning, Stone
Appliance Dishwasher, Refrigerator, Wash/Dry Hook Up, Stainless Steel Appliance(s), Microwave, Electric Range
Exterior
Exterior Feature Cement Board
Pool Cement Board
Community Features Beach(es), Tennis Court(s), Road Maintenance, Fitness Center, Power Boats Allowed, Playground, Outdoor Pool, Lake(s), Indoor Pool, Golf Course
Roof Type Shingle
Building
Lot Description Community Lake, Wooded, Flat, Cul-De-Sac
Story 3.0
Foundation Slab
Sewer Public
Water Well
Architectural Style Chalet
Schools
School District Jim Thorpe Area
Others
Financing Cash,Veterans,Federal Housing,Conventional







