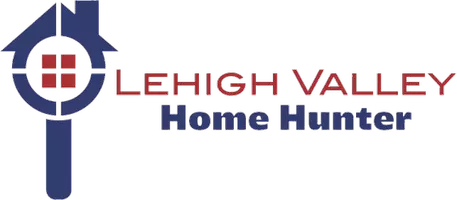2 Beds
2 Baths
1,390 SqFt
2 Beds
2 Baths
1,390 SqFt
Key Details
Property Type Single Family Home
Sub Type Contemporary
Listing Status Active
Purchase Type For Sale
Square Footage 1,390 sqft
Price per Sqft $255
Subdivision Blue Heron
MLS Listing ID PM-122329
Style Contemporary
Bedrooms 2
Full Baths 2
HOA Fees $4,370
HOA Y/N Y
Abv Grd Liv Area 1,390
Year Built 1983
Annual Tax Amount $3,024
Lot Size 871 Sqft
Property Sub-Type Contemporary
Property Description
Location
State PA
County Carbon
Area Kidder Township
Rooms
Living Room First
Dining Room First
Kitchen First
Interior
Interior Features Cable TV, Eat-in Kitchen, Living Room Fireplac, Fireplace
Heating Baseboard, Electric
Cooling Ceiling Fan(s)
Flooring Carpet, Laminate
Fireplaces Type Living Room, Stone, Wood Burning
Appliance Dishwasher, Refrigerator, Washer, Microwave, Electric Range, Dryer
Exterior
Exterior Feature Wood Siding
Pool Wood Siding
Community Features Beach(es), Road Maintenance, Tennis Court(s), Security, Exterior Maintenance, Outdoor Pool, Outdoor Ice Skating, Lake(s), Garbage Service
Roof Type Asphalt,Fiberglass
Building
Lot Description Lake View
Story 2.0
Foundation Crawl Space
Sewer Private Sewer
Water Private
Architectural Style Contemporary
Schools
School District Jim Thorpe Area
Others
Financing Cash,Conventional







