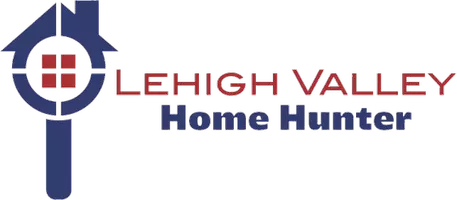4 Beds
4 Baths
3,436 SqFt
4 Beds
4 Baths
3,436 SqFt
OPEN HOUSE
Sun May 04, 1:00pm - 3:00pm
Key Details
Property Type Single Family Home, Townhouse
Sub Type Twin/Semi-Detached
Listing Status Active
Purchase Type For Sale
Square Footage 3,436 sqft
Price per Sqft $211
Subdivision Potomac Shores
MLS Listing ID VAPW2090292
Style Coastal,Craftsman
Bedrooms 4
Full Baths 3
Half Baths 1
HOA Fees $180/mo
HOA Y/N Y
Abv Grd Liv Area 2,464
Originating Board BRIGHT
Year Built 2018
Available Date 2025-04-04
Annual Tax Amount $6,393
Tax Year 2025
Lot Size 3,863 Sqft
Acres 0.09
Property Sub-Type Twin/Semi-Detached
Property Description
As you enter through the grand two-story foyer, you'll immediately be swept away by luxury. Gleaming dark wood floors and soaring ceilings lead you to a gourmet kitchen featuring granite countertops, stainless steel appliances, a gas cooktop, double ovens, and a sun-drenched breakfast room. The main-level primary suite serves as your personal retreat, with a spa-inspired bath, oversized shower, and expansive walk-in closet. The stunning two-story family room seamlessly flows into the expansive Trex deck, shaded by a 2022-installed electric Sundowner awning—perfect for relaxing or entertaining. The deck overlooks the beautifully landscaped, tree-lined backyard and a stamped concrete patio with built-in seating—a rare and highly desirable feature that enhances your indoor-outdoor living experience.
Upstairs, you'll find three generously sized bedrooms, a full bath, and a bright loft area—perfect for additional living space, a playroom, or a home office. The fully finished walkout basement is an entertainer's dream, featuring a high-end media room with a 100” 4K projector and Dolby surround sound system (included!), a spacious family room, ample storage, and plumbing ready for a future wet bar.
This home also boasts premium upgrades such as electric window treatments, a new high-efficiency washer and dryer, a full-home security system, and an in-ground sprinkler system to maintain your lawn effortlessly. Situated on one of the most desirable lots in the community, this home offers the perfect combination of privacy, luxury, and premium outdoor space.
All of this is within the vibrant Potomac Shores community, where you'll enjoy resort-style amenities like multiple pools, a Jack Nicklaus Signature golf course, scenic walking trails, and a future VRE station for easy commuting. Potomac Shores offers the lifestyle you've been dreaming of—convenience, comfort, and luxury, all in one place.
Schedule your private tour today and see why this stunning home is the perfect place to call your own!
Location
State VA
County Prince William
Zoning PMR
Rooms
Basement Fully Finished, Interior Access, Windows, Walkout Level
Main Level Bedrooms 1
Interior
Interior Features Attic, Ceiling Fan(s), Entry Level Bedroom, Floor Plan - Open, Kitchen - Gourmet, Primary Bath(s), Recessed Lighting, Upgraded Countertops, Walk-in Closet(s), Window Treatments, Wood Floors
Hot Water Natural Gas
Heating Central
Cooling Central A/C
Fireplace N
Heat Source Natural Gas
Exterior
Parking Features Garage Door Opener, Inside Access
Garage Spaces 2.0
Water Access N
Accessibility None
Attached Garage 2
Total Parking Spaces 2
Garage Y
Building
Story 2
Foundation Permanent
Sewer Public Sewer
Water Public
Architectural Style Coastal, Craftsman
Level or Stories 2
Additional Building Above Grade, Below Grade
New Construction N
Schools
School District Prince William County Public Schools
Others
Senior Community No
Tax ID 8388-19-5113
Ownership Fee Simple
SqFt Source Assessor
Special Listing Condition Standard








