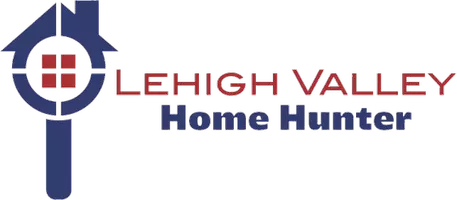3 Beds
1 Bath
1,000 SqFt
3 Beds
1 Bath
1,000 SqFt
Key Details
Property Type Single Family Home
Sub Type Detached
Listing Status Active
Purchase Type For Sale
Square Footage 1,000 sqft
Price per Sqft $375
Subdivision Penn Brooke
MLS Listing ID PAMC2138022
Style Ranch/Rambler
Bedrooms 3
Full Baths 1
HOA Y/N N
Abv Grd Liv Area 1,000
Originating Board BRIGHT
Year Built 1965
Annual Tax Amount $4,484
Tax Year 2024
Lot Size 7,300 Sqft
Acres 0.17
Lot Dimensions 116 x 63 = 7,300 +/-
Property Sub-Type Detached
Property Description
A Newer Roof, a Newer Central Air System, a Newer Water Heater, Newer Easy-Clean-Replacement-Windows, Newer Vinyl Siding are just the beginning!
The Floorplan is Open; the Rooms are Spacious & there is Plenty of Closet & Storage Space & Gleaming Hardwood Floors too!
The Large Living Room has a Newer Bay Window, a Solid Wood Door with Windows to let the Sun light up the room AND there's Oak Hardwood Flooring!
The Eat-In-Kitchen is large enough for an oversized table & chairs & has plenty of counter space for preparing meals. There is a Self-Cleaning Oven, a built in Micro-Wave, Dishwasher & Disposal & the Refrigerator is included in the sale of the home.
A Kitchen Door leads to a spacious deck, surrounded by privacy bushes, mature trees & colorful plantings that make it a fun place to relax or entertain.
The Fenced yard is GREAT for Grilling, Gardening and Games and is safe for your pets! It's an ideal yard for summer BBQ's or to enjoy a quiet evening of star gazing!
The Oversized Storage Shed being built on a cement slab & the addition of gutters will keep this shed sound for years to come!
All the Bedrooms are spacious with nice-sized closets & Oak Hardwood Flooring.
The Hall Bath has a full-sized tub & shower with tiled walls & there's even a window to let all the sunshine in!
NEED EVEN MORE ROOM? Don't miss the Basement (it's the entire footprint of the home) which would be perfect for a Family Room, a Game Room, a Home Office or Playroom with room for multiple closets & three windows for the natural light to shine into the home!
There is plenty of room for storage in the basement & extra closet space throughout the home AND in the Storage Shed!
DON'T MISS These Special Features: Newer Roof-2016, Newer Central Air-2021, Replacement Windows, Gleaming Oak Hardwood Floors, Cable Ready, 200AMP Electric Service, Whole House Attic Fan & an Expanded Driveway for Off-Street Parking for two-plus cars.
The Wonderful Home is located within walking distance to the Septa Train Station - Lansdale/Doylestown line, the Bus Station, Parks, Coffee Shops, Restaurants & a quick drive to Merck, Route 309 & the Turnpike, Schools AND Shopping makes this home very convenient while still being in one of the quietest & peaceful neighborhoods in the Lansdale Borough!
And don't miss the Community Events & Lansdale Alive Events – Featuring Events all year round! From Two Public Pools, Concerts in the Park, Mardi-Gras and Christmas Parades, First Friday Events, A Walk to the Saturday Farmer's Market, Beer Festivals, Car & Motorcycle Shows AND More!
Don't miss out on this well-priced Ranch home!
Location
State PA
County Montgomery
Area Lansdale Boro (10611)
Zoning RESIDENTIAL
Rooms
Other Rooms Living Room, Bedroom 2, Bedroom 3, Kitchen, Basement, Bedroom 1, Bathroom 1
Basement Full, Unfinished, Windows, Shelving, Interior Access, Space For Rooms, Sump Pump
Main Level Bedrooms 3
Interior
Interior Features Attic/House Fan, Bathroom - Tub Shower, Breakfast Area, Combination Kitchen/Dining, Dining Area, Kitchen - Eat-In, Kitchen - Table Space, Window Treatments, Wood Floors
Hot Water Natural Gas
Heating Forced Air, Central
Cooling Central A/C, Attic Fan
Flooring Hardwood, Vinyl
Inclusions Refrigerator, Washer and Dryer and All Window Coverings that are presently installed in the home
Equipment Built-In Microwave, Dishwasher, Disposal, Dryer, Dryer - Electric, Dryer - Front Loading, Microwave, Oven - Self Cleaning, Oven/Range - Electric, Refrigerator, Washer, Water Heater
Fireplace N
Window Features Double Pane,Replacement,Screens,Vinyl Clad
Appliance Built-In Microwave, Dishwasher, Disposal, Dryer, Dryer - Electric, Dryer - Front Loading, Microwave, Oven - Self Cleaning, Oven/Range - Electric, Refrigerator, Washer, Water Heater
Heat Source Natural Gas
Laundry Basement
Exterior
Exterior Feature Deck(s)
Garage Spaces 2.0
Fence Wood, Partially
Utilities Available Cable TV
Water Access N
Roof Type Asphalt,Shingle
Accessibility None
Porch Deck(s)
Total Parking Spaces 2
Garage N
Building
Lot Description Level, Front Yard, Landscaping, Rear Yard, SideYard(s)
Story 1
Foundation Block
Sewer Public Sewer
Water Public
Architectural Style Ranch/Rambler
Level or Stories 1
Additional Building Above Grade, Below Grade
Structure Type Dry Wall,Beamed Ceilings
New Construction N
Schools
School District North Penn
Others
Pets Allowed Y
Senior Community No
Tax ID 11-00-17800-009
Ownership Fee Simple
SqFt Source Assessor
Acceptable Financing Cash, Conventional, FHA, USDA, VA
Listing Terms Cash, Conventional, FHA, USDA, VA
Financing Cash,Conventional,FHA,USDA,VA
Special Listing Condition Standard
Pets Allowed No Pet Restrictions
Virtual Tour https://bright-house-creative-partners.aryeo.com/sites/mnkamak/unbranded








