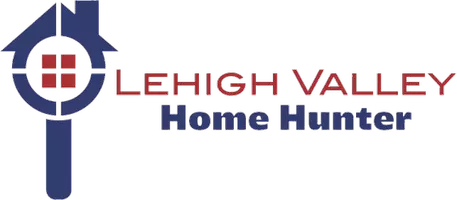5 Beds
5 Baths
7,811 Sqft Lot
5 Beds
5 Baths
7,811 Sqft Lot
Key Details
Property Type Single Family Home
Sub Type Detached
Listing Status Active
Purchase Type For Sale
Subdivision Greens Of Patuxent
MLS Listing ID MDPG2152380
Style Colonial
Bedrooms 5
Full Baths 4
Half Baths 1
HOA Fees $110/mo
HOA Y/N Y
Originating Board BRIGHT
Annual Tax Amount $207
Tax Year 2024
Lot Size 7,811 Sqft
Acres 0.18
Property Sub-Type Detached
Property Description
The heart of the home is a gourmet kitchen complete with top-of-the-line appliances, custom cabinetry, and an expansive island—perfect for entertaining or everyday living. Enjoy family gatherings in the warm and inviting family room with a cozy fireplace, or host formal dinners in the separate dining room designed for timeless elegance.
Step outside to a gorgeous deck that overlooks the serene lake—ideal for morning coffee or evening sunsets. The fully finished basement offers the ultimate in entertainment with media and game areas, and a walk-out patio that leads to a beautifully landscaped yard featuring a fire pit for year-round enjoyment.
With too many upgrades to list, this home is the perfect blend of comfort, style, and modern convenience—designed to impress even the most discerning buyer. Don't miss your chance to own this exceptional lakefront retreat
Location
State MD
County Prince Georges
Zoning LAUR
Rooms
Basement Connecting Stairway, Fully Finished, Rear Entrance, Walkout Stairs
Main Level Bedrooms 1
Interior
Hot Water Natural Gas
Heating Heat Pump(s)
Cooling Central A/C
Fireplace N
Heat Source Natural Gas
Laundry Upper Floor
Exterior
Parking Features Garage - Front Entry
Garage Spaces 2.0
Water Access N
Accessibility None
Attached Garage 2
Total Parking Spaces 2
Garage Y
Building
Story 3
Foundation Slab
Sewer Public Sewer
Water Public
Architectural Style Colonial
Level or Stories 3
Additional Building Above Grade, Below Grade
New Construction Y
Schools
School District Prince George'S County Public Schools
Others
Senior Community No
Tax ID 17105644805
Ownership Fee Simple
SqFt Source Assessor
Special Listing Condition Standard
Virtual Tour https://real.vision/my/6501-clubhouse-drive/tour








