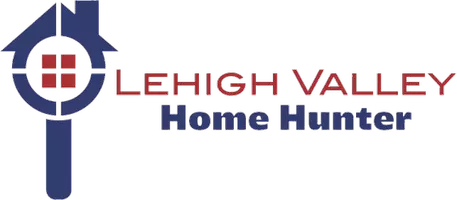2 Beds
2 Baths
940 SqFt
2 Beds
2 Baths
940 SqFt
Key Details
Property Type Condo
Sub Type Condo/Co-op
Listing Status Active
Purchase Type For Rent
Square Footage 940 sqft
Subdivision Penderbrook
MLS Listing ID VAFX2234342
Style Traditional
Bedrooms 2
Full Baths 2
HOA Y/N Y
Abv Grd Liv Area 940
Year Built 1988
Available Date 2025-05-27
Property Sub-Type Condo/Co-op
Source BRIGHT
Property Description
Community amenities include an outdoor pool, tennis courts, basketball court, fitness center, playgrounds , community room and on-site condo management. Tenants also receive a discount to play golf at Penderbrook Golf Course.
Rent includes all utilities except electricity and cable/internet. Unit comes with one reserved parking spot (#227) and one decal for a second spot. Pets allowed on a case-by-case basis, limit two, with deposit. No smoking.
Location
State VA
County Fairfax
Zoning 308
Rooms
Other Rooms Living Room, Dining Room, Primary Bedroom, Bedroom 2, Kitchen, Bathroom 2, Primary Bathroom
Main Level Bedrooms 2
Interior
Interior Features Floor Plan - Open, Upgraded Countertops, Bathroom - Tub Shower, Ceiling Fan(s), Combination Dining/Living, Walk-in Closet(s)
Hot Water Electric
Heating Heat Pump(s), Central
Cooling Central A/C, Ceiling Fan(s)
Flooring Laminate Plank, Tile/Brick
Equipment Built-In Microwave, Dishwasher, Disposal, Dryer, Dryer - Electric, Icemaker, Oven/Range - Electric, Refrigerator, Stainless Steel Appliances, Washer, Water Heater
Furnishings No
Fireplace N
Appliance Built-In Microwave, Dishwasher, Disposal, Dryer, Dryer - Electric, Icemaker, Oven/Range - Electric, Refrigerator, Stainless Steel Appliances, Washer, Water Heater
Heat Source Electric
Laundry Dryer In Unit, Has Laundry, Washer In Unit
Exterior
Parking On Site 1
Amenities Available Pool - Outdoor, Basketball Courts, Common Grounds, Fitness Center, Tennis Courts, Tot Lots/Playground
Water Access N
Accessibility None
Garage N
Building
Story 1
Unit Features Garden 1 - 4 Floors
Sewer Public Sewer
Water Public
Architectural Style Traditional
Level or Stories 1
Additional Building Above Grade, Below Grade
New Construction N
Schools
Elementary Schools Waples Mill
Middle Schools Franklin
High Schools Oakton
School District Fairfax County Public Schools
Others
Pets Allowed Y
HOA Fee Include Common Area Maintenance,Ext Bldg Maint,Lawn Maintenance,Management,Trash,Sewer,Snow Removal,Water,Parking Fee
Senior Community No
Tax ID 0463 15 0159
Ownership Other
SqFt Source Assessor
Miscellaneous Common Area Maintenance,HOA/Condo Fee,Parking,Sewer,Snow Removal,Trash Removal,Water
Pets Allowed Size/Weight Restriction, Number Limit, Pet Addendum/Deposit, Dogs OK, Cats OK, Case by Case Basis
Virtual Tour https://mls.TruPlace.com/property/116/136627/








