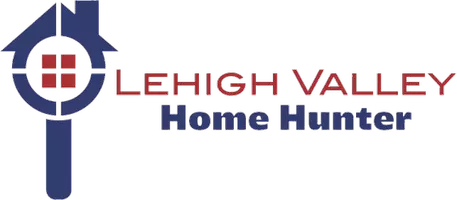$416,900
$386,400
7.9%For more information regarding the value of a property, please contact us for a free consultation.
4 Beds
2 Baths
2,150 SqFt
SOLD DATE : 05/30/2023
Key Details
Sold Price $416,900
Property Type Other Types
Sub Type Detached
Listing Status Sold
Purchase Type For Sale
Square Footage 2,150 sqft
Price per Sqft $193
Subdivision Not In Development
MLS Listing ID 716600
Sold Date 05/30/23
Style Ranch
Bedrooms 4
Full Baths 2
Construction Status Unknown
HOA Y/N No
Abv Grd Liv Area 1,232
Year Built 1964
Annual Tax Amount $4,257
Lot Size 0.257 Acres
Acres 0.257
Lot Dimensions 80x150
Property Sub-Type Detached
Property Description
Welcome home!! That's what you'll feel when you enter this solid brick ranch home w/extended lower level living quarters/In-Law Suite! Beautifully finished HW flooring throughout the entire main floor living space. New windows, New patio door, New Upgraded Stainless Steel appliances. New Gas Hot Air Furnace, New Central Air Conditioning, New Insulated Garage Door w/Opener. The list goes on & on of quality finishes! Expanded Kitchen w/solid wood cabinets & beautiful Cherry Butcher Block Countertops. On the main level enter into a spacious Living Room w/New Bow windows. Kitchen, Eating area w/new Patio door, main Full Bath & 3 spacious bedroom's. Just as welcoming, entering down to the lower level living space, possible In-Law apartment for your extended family to be close w/their own private entrance, Bedroom w/private en-suite, laundry, has extra space for office or 2nd kitchen. Close to schools, shopping, medical & restaurants. A must see!! Comes w/a Clear Certificate of Occupancy!!
Location
State PA
County Northampton
Area Bethlehem Twp.
Direction From RT22, take 512S. Left onto Johnston Dr. Left onto Patterson Dr. R onto Chester Road, R onto Santee to home on Left.
Rooms
Other Rooms Shed(s), Workshop
Basement Exterior Entry, Full, Other, Partially Finished, Rec/Family Area
Interior
Interior Features Attic, Dining Area, Game Room, In-Law Floorplan, Storage
Heating Forced Air, Gas
Cooling Central Air
Flooring Hardwood, Laminate, Resilient, Tile
Fireplace No
Appliance Dishwasher, Gas Water Heater, Microwave, Refrigerator, Self Cleaning Oven
Laundry Lower Level
Exterior
Exterior Feature Deck, Porch, Shed
Parking Features Attached, Garage, Off Street, Garage Door Opener
Garage Spaces 1.0
View Y/N Yes
Water Access Desc Public
View City Lights, Hills, Mountain(s)
Roof Type Asphalt,Fiberglass
Porch Covered, Deck, Porch
Garage Yes
Building
Lot Description Flat
Story 1
Sewer Public Sewer
Water Public
Additional Building Shed(s), Workshop
Construction Status Unknown
Schools
Elementary Schools Governor Wolf Elementary
Middle Schools East Hills Middle School
High Schools Freedom High School
School District Bethlehem
Others
Tax ID M7SW3 26 90205
Acceptable Financing Cash, Conventional, FHA
Listing Terms Cash, Conventional, FHA
Financing Cash
Special Listing Condition None
Read Less Info
Want to know what your home might be worth? Contact us for a FREE valuation!

Our team is ready to help you sell your home for the highest possible price ASAP
Bought with Keller Williams Real Estate
"My goal is to assist sellers and buyers keeping up to date on the real estate market in their area"


