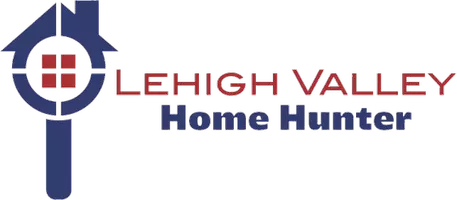$457,000
$430,000
6.3%For more information regarding the value of a property, please contact us for a free consultation.
2 Beds
2 Baths
2,093 SqFt
SOLD DATE : 06/27/2023
Key Details
Sold Price $457,000
Property Type Other Types
Sub Type Detached
Listing Status Sold
Purchase Type For Sale
Square Footage 2,093 sqft
Price per Sqft $218
Subdivision Highlands At Glenmoor
MLS Listing ID 717761
Sold Date 06/27/23
Style Ranch
Bedrooms 2
Full Baths 2
HOA Fees $380
HOA Y/N No
Abv Grd Liv Area 2,093
Year Built 2006
Annual Tax Amount $7,581
Property Sub-Type Detached
Property Description
Welcome to 12 Aberdeen Dr in the desirable 55+ community, Highlands at Glenmoor in Palmer Township. This open concept 2 bedroom/2 bathroom detached condo with optional sunroom addition, an option that cannot be added to existing floorplans. Upgraded flooring throughout, ceiling fans in every room except the dining room, cathedral ceiling in the family room and master bedroom, skylights, and gas fireplace in the family room. The kitchen has granite counters, a tile backsplash, a center island with double sinks, and breakfast bar, upgraded cabinets, and a french door with a freezer drawer refrigerator remaining. The open-concept floor plan with an abundant amount of glass creates a very bright great room effect shared by the family room, the kitchen, and the breakfast area. Community benefits clubhouse with kitchen meeting room, pool, tennis courts, business center, library, billiards, fitness center, weekly billiards matches, bi-weekly tennis matches.
Location
State PA
County Northampton
Community Curbs
Area Palmer
Direction Rt 33 to Rt 248 exit, follow Rt 248 to Easton, left on Corriere Rd, left on Van Buren Rd, right on Corriere Rd, left on Canterbury Ln to enter Highlands at Glenmoor, right on Moor Dr, left on Aberdeen Dr to home on left
Rooms
Basement None
Interior
Interior Features Attic, Breakfast Area, Cathedral Ceiling(s), Dining Area, Separate/Formal Dining Room, Entrance Foyer, Eat-in Kitchen, High Ceilings, Home Office, Jetted Tub, Kitchen Island, Family Room Main Level, Storage, Skylights, Vaulted Ceiling(s), Walk-In Closet(s)
Heating Forced Air, Gas
Cooling Central Air, Ceiling Fan(s)
Flooring Laminate, Resilient, Tile
Fireplaces Type Family Room
Fireplace Yes
Window Features Skylight(s),Thermal Windows
Appliance Dryer, Dishwasher, Electric Oven, Gas Water Heater, Microwave, Oven, Range, Refrigerator, Self Cleaning Oven, Washer
Laundry Main Level
Exterior
Exterior Feature Porch, Patio
Parking Features Attached, Garage, Off Street, On Street, Garage Door Opener
Garage Spaces 2.0
Community Features Curbs
Utilities Available Cable Available
Water Access Desc Public
Roof Type Asphalt,Fiberglass
Street Surface Paved
Porch Covered, Patio, Porch
Road Frontage Public Road
Garage Yes
Building
Lot Description Backs to Common Grounds, Flat
Story 1
Sewer Public Sewer
Water Public
Schools
School District Easton
Others
Senior Community Yes
Tax ID K8 12 8-227 0324
Acceptable Financing Cash, Conventional, FHA, VA Loan
Listing Terms Cash, Conventional, FHA, VA Loan
Financing Cash
Special Listing Condition None
Read Less Info
Want to know what your home might be worth? Contact us for a FREE valuation!

Our team is ready to help you sell your home for the highest possible price ASAP
Bought with Coldwell Banker Hearthside
"My goal is to assist sellers and buyers keeping up to date on the real estate market in their area"


