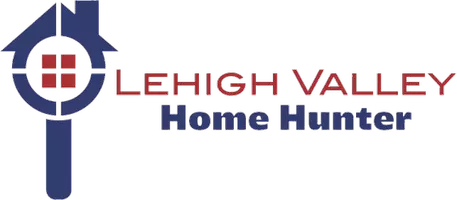$325,000
$309,900
4.9%For more information regarding the value of a property, please contact us for a free consultation.
4 Beds
3 Baths
2,768 SqFt
SOLD DATE : 10/30/2023
Key Details
Sold Price $325,000
Property Type Other Types
Sub Type Detached
Listing Status Sold
Purchase Type For Sale
Square Footage 2,768 sqft
Price per Sqft $117
Subdivision Not In Development
MLS Listing ID 723791
Sold Date 10/30/23
Style Ranch
Bedrooms 4
Full Baths 3
HOA Y/N No
Abv Grd Liv Area 1,384
Year Built 1979
Annual Tax Amount $5,749
Lot Size 9,713 Sqft
Acres 0.223
Property Sub-Type Detached
Property Description
HIGHEST & BEST TODAY 9/15 @ 4PM!! Welcome to Pen Argyl! This well kept ranch sits on a corner lot with off street parking & TWO garages! Inside you will find THREE bedrooms & TWO bathrooms on the main level. The entry way flows thru the living room & into the dining room with hardwood floors, accompanied by an updated kitchen with tile floors, granite counter tops, new cabinets & appliances! The laundry room is off the kitchen & connected to the garage as well as an enclosed porch leading to a patio above the garage! The bedrooms all have pristine hardwood floors with generous closets & the master bedroom is also accompanied by a nice half bathroom! You will find a brick fire place in the living room as well as a beautiful open fireplace in the basement! The basement also offers additional living options such as an in-law suit or guest accommodations! There is a kitchen, bedroom & full bathroom in the basement with a walk out entrance/exit as well as a huge family room OR a large area to entertain guests! This ranch home has TONS to offer, between the updates, back up generator, multiple garages, finished basement & close proximity to the school, it simply will not last! Schedule your showing today!!!
Location
State PA
County Northampton
Community Curbs
Area Pen Argyl
Direction from 512, turn onto North Lehigh ave, then left onto North Westbrook ave
Rooms
Basement Exterior Entry, Full, Finished, Walk-Out Access, Rec/Family Area
Interior
Interior Features Attic, Dining Area, Separate/Formal Dining Room, Entrance Foyer, Eat-in Kitchen, Mud Room, Family Room Main Level, Storage, Utility Room
Heating Baseboard, Hot Water, Oil
Cooling Central Air, Wall/Window Unit(s)
Flooring Hardwood, Laminate, Resilient, Tile
Fireplaces Type Family Room, Lower Level
Fireplace Yes
Appliance Dishwasher, Oven, Oil Water Heater, Range, Refrigerator
Laundry Main Level
Exterior
Exterior Feature Patio
Parking Features Attached, Garage, Off Street, On Street
Garage Spaces 5.0
Community Features Curbs
View Y/N Yes
Water Access Desc Public
View City Lights, Hills
Roof Type Asphalt,Fiberglass
Porch Enclosed, Patio, Porch, Screened
Garage Yes
Building
Lot Description Corner Lot, Flat, Sloped
Story 1
Sewer Public Sewer
Water Public
Schools
School District Pen Argyl
Others
Senior Community No
Tax ID D8SE3D 14 3 0625
Acceptable Financing Cash, Conventional, FHA
Listing Terms Cash, Conventional, FHA
Financing FHA
Special Listing Condition Estate
Read Less Info
Want to know what your home might be worth? Contact us for a FREE valuation!

Our team is ready to help you sell your home for the highest possible price ASAP
Bought with Weichert Realtors - Allentown
"My goal is to assist sellers and buyers keeping up to date on the real estate market in their area"


