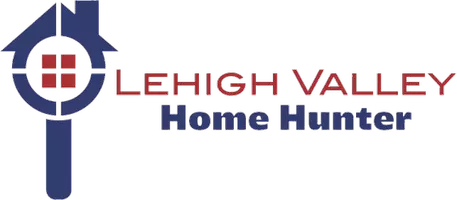$380,000
$379,900
For more information regarding the value of a property, please contact us for a free consultation.
3 Beds
3 Baths
2,926 SqFt
SOLD DATE : 11/01/2023
Key Details
Sold Price $380,000
Property Type Townhouse
Sub Type Townhouse
Listing Status Sold
Purchase Type For Sale
Square Footage 2,926 sqft
Price per Sqft $129
Subdivision The Villages At Mill Race
MLS Listing ID 724477
Sold Date 11/01/23
Style Colonial
Bedrooms 3
Full Baths 2
Half Baths 1
HOA Fees $160
HOA Y/N No
Abv Grd Liv Area 2,026
Year Built 2003
Annual Tax Amount $6,548
Lot Size 5,009 Sqft
Acres 0.115
Property Sub-Type Townhouse
Property Description
LOCATION, LOCATION, LOCATION.....Attractive & ease of living - TOWNHOME in desirable "Villages at Mill Race" with MASTER BEDROOM on the first floor. Entering the home w/tile floor in foyer & kitchen area w/oak cabinetry, white appliances and new refrigerator. Family Room w/gas FP and door leading to 10x20 deck for easy entertaining. Vaulted ceiling in DR, chair rail and an abundance of light. Master Bedroom enhanced with WIC & another leading to master bath with jacuzzi tub and private shower, double bowl vanity. Laundry Room, Powder Room complete the first floor. 2nd floor loft area can be used as den, library, office or hobbies. 2 bedrooms with ample storage and closets. Lower Level/Basement w/kitchen, Family Room with FP, Dining area & work out room. Must be seen to appreciate. A TUSKES HOME-you won't be disappointed. Conveniently located & Close to 33, 78, Wegmans, shopping area, restaurants.
Location
State PA
County Northampton
Community Curbs, Sidewalks
Area Palmer
Direction Tatamy Road to Right on Newlins Mill Road to Left on Willow Drive
Rooms
Basement Full, Finished, Other
Interior
Interior Features Dining Area, Entrance Foyer, Eat-in Kitchen, Family Room Lower Level, Loft, Mud Room, Family Room Main Level, Traditional Floorplan, Utility Room, Vaulted Ceiling(s), Walk-In Closet(s)
Heating Forced Air, Gas
Cooling Central Air
Flooring Carpet, Ceramic Tile, Vinyl
Fireplaces Type Family Room
Fireplace Yes
Appliance Dryer, Dishwasher, Disposal, Gas Oven, Gas Water Heater, Microwave, Refrigerator, Self Cleaning Oven, Washer
Laundry Main Level
Exterior
Exterior Feature Deck
Parking Features Attached, Driveway, Garage, Off Street, On Street, Garage Door Opener
Garage Spaces 2.0
Community Features Curbs, Sidewalks
Utilities Available Cable Available
View Y/N Yes
Water Access Desc Public
View Panoramic
Roof Type Asphalt,Fiberglass
Street Surface Paved
Porch Deck
Road Frontage Public Road
Garage Yes
Building
Lot Description Flat, Views
Story 2
Sewer Public Sewer
Water Public
Schools
Middle Schools Shawnee
High Schools Easton
School District Easton
Others
Senior Community No
Tax ID K9 1 1-R40 0324
Acceptable Financing Cash, Conventional, FHA, VA Loan
Listing Terms Cash, Conventional, FHA, VA Loan
Financing Conventional
Special Listing Condition None
Read Less Info
Want to know what your home might be worth? Contact us for a FREE valuation!

Our team is ready to help you sell your home for the highest possible price ASAP
Bought with BHHS Fox & Roach Easton
"My goal is to assist sellers and buyers keeping up to date on the real estate market in their area"


