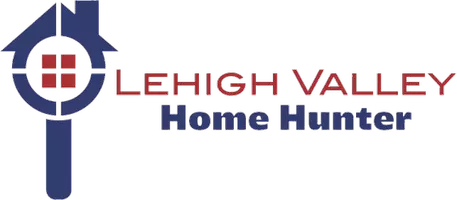$595,000
$584,900
1.7%For more information regarding the value of a property, please contact us for a free consultation.
4 Beds
3 Baths
2,839 SqFt
SOLD DATE : 11/01/2023
Key Details
Sold Price $595,000
Property Type Other Types
Sub Type Detached
Listing Status Sold
Purchase Type For Sale
Square Footage 2,839 sqft
Price per Sqft $209
Subdivision Countryside
MLS Listing ID 724304
Sold Date 11/01/23
Style Colonial
Bedrooms 4
Full Baths 2
Half Baths 1
HOA Y/N No
Abv Grd Liv Area 2,839
Year Built 2008
Annual Tax Amount $9,909
Lot Size 0.580 Acres
Acres 0.58
Property Sub-Type Detached
Property Description
Welcome Home! Bright clean and in move in condition best describes this beautiful home. The kitchen boasts Quartz counters, backsplash and cherry cabinets. Family room with natural gas stove for those cool evenings, open to the kitchen. Hardwood floors throughout the entire home. First floor laundry room. Double crown moulding in the FR, DR and 2 story entranceway. Beautiful shadow boxes in the entranceway 1st and 2nd floor. Sizable master bedroom with tray ceilings. Master bath with soaking tub and double sinks. Water heater is only 3 years old. Basement is clean and dry with a bilco door. The lovely flat yard with patio is so private and relaxing. This home is situated on over a 1/2 acre hard to find lot. This home has been well maintained through the years of ownership. HVAC has been recently serviced. Pack your bags you have just found your home!!
Location
State PA
County Northampton
Community Sidewalks
Area Forks
Direction From Sullivan Trail to right on Kesslserville to right on Trails End to Clark Pl
Rooms
Other Rooms Shed(s)
Basement Full
Interior
Interior Features Dining Area, Separate/Formal Dining Room, Eat-in Kitchen, Kitchen Island, Mud Room, Family Room Main Level, Traditional Floorplan, Utility Room, Vaulted Ceiling(s), Walk-In Closet(s)
Heating Forced Air, Gas, Zoned
Cooling Central Air, Ceiling Fan(s), Zoned
Flooring Ceramic Tile, Hardwood, Laminate, Resilient
Fireplaces Type Gas Log
Fireplace No
Window Features Storm Window(s)
Appliance Dryer, Dishwasher, Gas Cooktop, Disposal, Gas Oven, Gas Water Heater, Microwave, Refrigerator, Washer
Laundry Gas Dryer Hookup, Main Level
Exterior
Exterior Feature Porch, Patio, Shed
Parking Features Attached, Garage, Garage Door Opener
Garage Spaces 2.0
Community Features Sidewalks
Utilities Available Cable Available
View Y/N Yes
Water Access Desc Public
View Hills, Panoramic
Roof Type Asphalt,Fiberglass
Porch Covered, Patio, Porch
Garage Yes
Building
Lot Description Flat
Story 2
Sewer Public Sewer
Water Public
Additional Building Shed(s)
Schools
High Schools Easton
School District Easton
Others
Senior Community No
Tax ID K9 6 10-17 0311
Security Features Security System,Smoke Detector(s)
Acceptable Financing Cash, Conventional, FHA, VA Loan
Listing Terms Cash, Conventional, FHA, VA Loan
Financing Cash
Special Listing Condition None
Read Less Info
Want to know what your home might be worth? Contact us for a FREE valuation!

Our team is ready to help you sell your home for the highest possible price ASAP
Bought with Real Broker LLC
"My goal is to assist sellers and buyers keeping up to date on the real estate market in their area"


