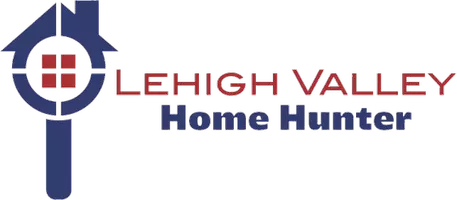$350,000
$359,900
2.8%For more information regarding the value of a property, please contact us for a free consultation.
2 Beds
2 Baths
1,583 SqFt
SOLD DATE : 11/02/2023
Key Details
Sold Price $350,000
Property Type Townhouse
Sub Type Townhouse
Listing Status Sold
Purchase Type For Sale
Square Footage 1,583 sqft
Price per Sqft $221
Subdivision Four Seasons At Saucon Valley
MLS Listing ID 724003
Sold Date 11/02/23
Style Colonial,Ranch
Bedrooms 2
Full Baths 2
HOA Fees $434
HOA Y/N No
Abv Grd Liv Area 1,583
Year Built 1999
Annual Tax Amount $5,718
Property Sub-Type Townhouse
Property Description
The perfect blend of classic style and ease of living are found in this beautifully updated Four Seasons home. Tucked away, back along the walking path and surrounded by lush greenery, sits this lovely 2 bed, 2 bath condo. A Beechwood model that has soaring ceilings in the great room comprised of the living room, dining room, breakfast area and open kitchen with center island. Beautiful hard wood floors and a great space for entertaining. Just outside the sliding door is a covered private patio. There is an expansive primary suite, 2 walk in closets, an ensuite bath with large shower along with a 2nd bed and spacious hall bath. Attached 2 car garage and closets galore for ample storage. Everything you need all on one floor. Four Seasons has beautiful grounds, clubhouse with gym, billiards and game room, in ground pool, putting green and shuffle board. All exterior maintenance taken care of by HOA, nothing to do but enjoy!! Four Seasons at Saucon Valley is a 55+ community. Beautifully maintained with plenty of active adult activities.
OPEN HOUSE SATURDAY 11AM- 1PM AND SUNDAY 1PM - 3PM
Location
State PA
County Northampton
Area Lower Saucon
Direction Main Street, Hellertown (Route 412), turn on W. Walnut/ Skibo Rd. Turn right and enter Four Seasons development. Right on Caryn Dr, left on Gregory Place. Third right into driveway for 1875 Gregory. Home is in back on left
Rooms
Basement None
Interior
Interior Features Cathedral Ceiling(s), Dining Area, Separate/Formal Dining Room, Entrance Foyer, Eat-in Kitchen, High Ceilings, Kitchen Island, Mud Room, Traditional Floorplan, Utility Room, Vaulted Ceiling(s), Walk-In Closet(s)
Heating Forced Air, Gas
Cooling Central Air, Ceiling Fan(s)
Fireplaces Type Living Room
Fireplace Yes
Appliance Dryer, Dishwasher, Electric Oven, Gas Water Heater, Microwave, Refrigerator, Washer
Laundry Main Level
Exterior
Exterior Feature Handicap Accessible, Pool, Patio, Tennis Court(s)
Parking Features Attached, Garage
Garage Spaces 2.0
Pool In Ground
Water Access Desc Public
Roof Type Asphalt,Fiberglass
Porch Covered, Patio
Garage Yes
Building
Lot Description Backs to Common Grounds
Story 1
Sewer Public Sewer
Water Public
Schools
School District Saucon Valley
Others
Senior Community Yes
Tax ID Q7SW4 1 16-3 0719
Acceptable Financing Cash, Conventional
Listing Terms Cash, Conventional
Financing Cash
Special Listing Condition None
Read Less Info
Want to know what your home might be worth? Contact us for a FREE valuation!

Our team is ready to help you sell your home for the highest possible price ASAP
Bought with Keller Williams Real Estate
"My goal is to assist sellers and buyers keeping up to date on the real estate market in their area"


