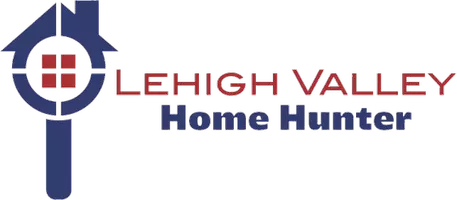$595,000
$542,900
9.6%For more information regarding the value of a property, please contact us for a free consultation.
4 Beds
4 Baths
2,928 SqFt
SOLD DATE : 07/02/2024
Key Details
Sold Price $595,000
Property Type Other Types
Sub Type Detached
Listing Status Sold
Purchase Type For Sale
Square Footage 2,928 sqft
Price per Sqft $203
Subdivision Spring Creek Estates
MLS Listing ID 738879
Sold Date 07/02/24
Style Colonial
Bedrooms 4
Full Baths 2
Half Baths 2
HOA Y/N No
Abv Grd Liv Area 2,238
Year Built 2003
Annual Tax Amount $6,575
Lot Size 0.276 Acres
Acres 0.276
Property Sub-Type Detached
Property Description
Nothing to do but move in to this superb Spring Creek Estates colonial. Walk in to the grand foyer of this nicely remodeled 4 bedroom 2 full and 2 half bath home. Flooring throughout the home has been redone, even the stair treads and banisters to match! Nice gas fireplace in the open concept family room. Refinished cabinets, stainless steel appliances and updated sink lead out to an incredible covered patio with built in grill, bar and fire pit. Upstairs you'll find an expansive master suite with bonus room and remodeled master bath of your dreams. 3 more nicely sized bedrooms and updated hall bath finished the top floor. As a bonus you'll get a finished basement with half bath! Efficient natural gas utilities and a fenced in yard just more bonuses you'll get with this East Penn gem.
Location
State PA
County Lehigh
Community Sidewalks
Area Lower Macungie
Direction Lower Macungie Rd. Left onto Church Ln. Left onto Fritch. Home on the right.
Rooms
Basement Exterior Entry, Full, Partially Finished
Interior
Interior Features Dining Area, Separate/Formal Dining Room, Entrance Foyer, Eat-in Kitchen, Game Room, Home Office, Kitchen Island, Walk-In Closet(s)
Heating Forced Air, Gas
Cooling Central Air
Flooring Carpet, Laminate, Resilient, Tile
Fireplaces Type Family Room
Fireplace Yes
Appliance Dishwasher, Electric Oven, Electric Range, Disposal, Gas Water Heater, Microwave
Laundry Main Level
Exterior
Exterior Feature Fire Pit, Gas Grill, Patio
Parking Features Attached, Garage
Garage Spaces 2.0
Community Features Sidewalks
Water Access Desc Public
Roof Type Asphalt,Fiberglass
Porch Covered, Patio
Road Frontage Public Road
Garage Yes
Building
Story 2
Sewer Public Sewer
Water Public
Schools
School District East Penn
Others
Senior Community No
Tax ID 546499186993001
Acceptable Financing Cash, Conventional, FHA, VA Loan
Listing Terms Cash, Conventional, FHA, VA Loan
Financing Conventional
Special Listing Condition None
Read Less Info
Want to know what your home might be worth? Contact us for a FREE valuation!

Our team is ready to help you sell your home for the highest possible price ASAP
Bought with NON MBR Office
"My goal is to assist sellers and buyers keeping up to date on the real estate market in their area"


