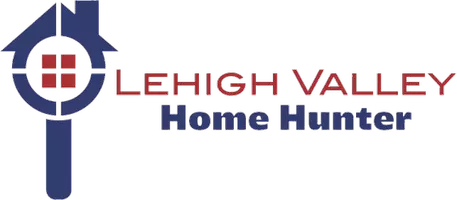$469,400
$464,900
1.0%For more information regarding the value of a property, please contact us for a free consultation.
4 Beds
3 Baths
2,886 SqFt
SOLD DATE : 04/16/2025
Key Details
Sold Price $469,400
Property Type Multi-Family
Sub Type Detached
Listing Status Sold
Purchase Type For Sale
Square Footage 2,886 sqft
Price per Sqft $162
Subdivision Not In Development
MLS Listing ID 753293
Sold Date 04/16/25
Style Colonial
Bedrooms 4
Full Baths 3
HOA Y/N No
Abv Grd Liv Area 1,906
Year Built 1990
Annual Tax Amount $5,683
Lot Size 0.284 Acres
Acres 0.284
Property Sub-Type Detached
Property Description
They say location is key! Welcome to 3400 Allen St. This charming Beth. Twp. property offers a blend of comfort and style. This single family, modern-type, colonial home features 4 BR, 3 BA, a second floor loft overlooking the family room below, a separate below level in-law suite with full kitchen, full BA, BR, a family room with an electric heat producing fireplace and a sliding door egress out to the concrete patio and backyard. You will also find a storage area behind a small door that houses a safe that will convey with the sale of the property. The main level features a kitchen with double oven range, microwave and dishwasher. The kitchen is open to a spacious dining room. The dining room connects to the living/family room with a vaulted ceiling accented by 2 skylights. There is a main bedroom with a full bath also on the first floor. The main level family room and dining room also has walls of doors that take you out to the wooden deck. This area is wonderful for soaking in the sun, cooking out and entertaining guests. As you enter the house centrally, you are led up a staircase to the second floor, which has a central loft overlooking the first floor family room. You will find 2 BRs and a full BA. This home has leased solar panels that the buyers will assume. There is off-street parking, as well as a 2 car garage. Enjoy the very close proximity to major highways, hospitals, restaurants, schools, shopping, etc This beauty will go fast with that beautiful In law suite!
Location
State PA
County Northampton
Area Bethlehem Twp.
Direction Willow Park Rd. turn onto Carter Rd. Carter Rd to 5th St. (Turn Right). Follow 5th St. to Allen St (Turn Right). House is on the left in the cul-de-sac.
Rooms
Other Rooms Shed(s)
Basement Exterior Entry, Full, Finished, Walk-Out Access
Interior
Interior Features Dining Area, Entrance Foyer, Family Room Lower Level, In-Law Floorplan, Loft, Family Room Main Level, Skylights, Vaulted Ceiling(s)
Heating Active Solar, Electric, Forced Air, Heat Pump
Cooling Central Air, Ceiling Fan(s)
Flooring Carpet, Ceramic Tile, Engineered Hardwood, Hardwood, Laminate, Resilient
Fireplaces Type Family Room, Lower Level
Fireplace Yes
Window Features Skylight(s)
Appliance Dishwasher, Electric Oven, Electric Water Heater, Microwave, Refrigerator, Washer
Laundry Main Level
Exterior
Exterior Feature Deck, Handicap Accessible, Shed
Parking Features Attached, Driveway, Garage, Off Street, On Street, Garage Door Opener
Garage Spaces 2.0
Utilities Available Cable Available
View Y/N Yes
Water Access Desc Well
View Mountain(s), Valley
Roof Type Asphalt,Fiberglass
Porch Deck
Road Frontage Public Road
Garage Yes
Building
Lot Description Cul-De-Sac, Sloped, Wooded
Story 1
Sewer Public Sewer
Water Well
Level or Stories One and One Half
Additional Building Shed(s)
Schools
Elementary Schools Miller Heights
Middle Schools East Hills
High Schools Freedom
School District Bethlehem
Others
Senior Community No
Tax ID N7NE1 23 1 0205
Acceptable Financing Cash, Conventional, FHA, VA Loan
Listing Terms Cash, Conventional, FHA, VA Loan
Financing Conventional
Special Listing Condition Estate
Read Less Info
Want to know what your home might be worth? Contact us for a FREE valuation!

Our team is ready to help you sell your home for the highest possible price ASAP
Bought with Coldwell Banker Hearthside
"My goal is to assist sellers and buyers keeping up to date on the real estate market in their area"


