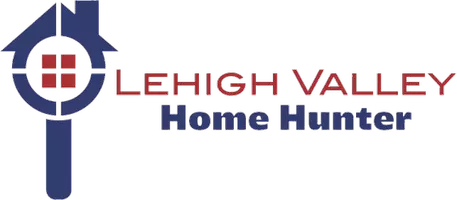$474,400
$474,400
For more information regarding the value of a property, please contact us for a free consultation.
2 Beds
2 Baths
1,743 SqFt
SOLD DATE : 04/28/2025
Key Details
Sold Price $474,400
Property Type Other Types
Sub Type Detached
Listing Status Sold
Purchase Type For Sale
Square Footage 1,743 sqft
Price per Sqft $272
Subdivision Indian Creek Estates
MLS Listing ID 753081
Sold Date 04/28/25
Style Ranch
Bedrooms 2
Full Baths 2
Construction Status Unknown
HOA Fees $290
HOA Y/N No
Abv Grd Liv Area 1,743
Year Built 2022
Annual Tax Amount $8,131
Property Sub-Type Detached
Property Description
Beautiful, like new single home in the sought after Fields of Indian Creek, a vibrant 55+ Community. Offering 1st floor living at its finest. This home has all the living space & modern finishes you could hope for w/ a very open, bright & spacious floor plan. Large kitchen features an 11-foot island w/ granite countertops & stainless steel appliances & gas cooking! A walk in pantry & bonus room off the kitchen currently used as an office. The spacious great room is impressive w/ Vaulted ceilings, gas FP & plenty of natural light. The DR opens to a beautiful stamped concrete patio. Ideal for relaxation or entertaining. Master Suite is a Wow w/ oversized master bath & an over-the-top walk-in closet. Additional guest bedroom & second full bath. Laundry room offers easy access to master suite. A massive & partially finished basement adds even more potential for living space w/ a family room/office not included in the listed square footage. Another special feature is the Home Warranty with 4Ever Home USA until March 24, 2026. This active community features a heated outdoor pool, clubhouse, pickle ball, bocce ball & an exercise room. You can be as active as you choose or just enjoy this beautiful home being close to restaurants, shopping, Hospitals and yet be tucked away for a peaceful feel. The open area across the street is awaiting finishing touches to connect to the trail just across from the development. Prime location at the end of the development with limited traffic.
Location
State PA
County Lehigh
Area Upper Milford
Direction Route 78 to Cedar Crest Blvd. Make a right on Indian Falls Road, Right on Indian Creek Rd. Left on Gentlewind way to a right on Daylily. House on left.
Rooms
Basement Full, Partially Finished, Walk-Out Access, Rec/Family Area
Interior
Interior Features Dining Area, Separate/Formal Dining Room, Eat-in Kitchen, Home Office, Kitchen Island, Vaulted Ceiling(s), Walk-In Closet(s)
Heating Forced Air, Gas
Cooling Central Air
Flooring Other
Fireplaces Type Living Room
Fireplace Yes
Appliance Dishwasher, Disposal, Gas Oven, Gas Water Heater, Refrigerator, Washer
Laundry Electric Dryer Hookup, Main Level
Exterior
Exterior Feature Patio
Parking Features Attached, Garage, Off Street, On Street, Garage Door Opener
Garage Spaces 2.0
Water Access Desc Public
Roof Type Asphalt,Fiberglass
Porch Patio
Garage Yes
Building
Sewer Public Sewer
Water Public
Construction Status Unknown
Schools
School District East Penn
Others
Senior Community Yes
Tax ID 548493463962 160
Acceptable Financing Cash, Conventional, FHA, VA Loan
Listing Terms Cash, Conventional, FHA, VA Loan
Financing Conventional
Special Listing Condition None
Read Less Info
Want to know what your home might be worth? Contact us for a FREE valuation!

Our team is ready to help you sell your home for the highest possible price ASAP
Bought with Keller Williams Realty Group
"My goal is to assist sellers and buyers keeping up to date on the real estate market in their area"


