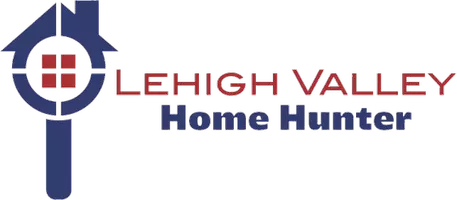$460,000
$429,900
7.0%For more information regarding the value of a property, please contact us for a free consultation.
4 Beds
2 Baths
2,090 SqFt
SOLD DATE : 04/29/2025
Key Details
Sold Price $460,000
Property Type Other Types
Sub Type Detached
Listing Status Sold
Purchase Type For Sale
Square Footage 2,090 sqft
Price per Sqft $220
Subdivision No Subdivision
MLS Listing ID 754109
Sold Date 04/29/25
Style Farmhouse
Bedrooms 4
Full Baths 2
Construction Status Unknown
HOA Y/N No
Abv Grd Liv Area 2,090
Year Built 1900
Annual Tax Amount $3,784
Lot Size 1.700 Acres
Acres 1.7
Lot Dimensions 416 x 195
Property Sub-Type Detached
Property Description
This beautifully renovated farmhouse in Lehigh Township combines classic charm with modern updates. The formal living and dining areas boast hardwood floors and a cozy wood stove, creating an inviting space. The spacious eat-in kitchen leads into a family room with skylights and another wood stove, perfect for gatherings. The first floor also features a convenient laundry room and full bath.
Upstairs, you'll find four generously sized bedrooms, including a master with a walk-in closet. A second full bath completes the upper level. The home offers two staircases, an expansive attic, and a basement with an outside entrance for added convenience.
Additional features include a heat pump with central air for year-round comfort, a large barn with a drive-thru garage, and a fenced yard with a paver patio, ideal for outdoor relaxation. The home is surrounded by lush landscaping and a welcoming front porch that provides stunning views of the Blue Mountain. Located just minutes from Blue Mountain Ski Area and Woodstone Country Club, this property offers both tranquility and access to recreational amenities.
Location
State PA
County Northampton
Area Lehigh Twp
Direction From 22 Take 145 North to Right on Blue Mountain Dr
Rooms
Other Rooms Barn(s)
Basement Exterior Entry, Full, Sump Pump
Interior
Interior Features Attic, Breakfast Area, Dining Area, Separate/Formal Dining Room, Eat-in Kitchen, Kitchen Island, Mud Room, Family Room Main Level, Storage, Utility Room, Walk-In Closet(s)
Heating Baseboard, Electric, Heat Pump, Wood Stove
Cooling Central Air, Ceiling Fan(s)
Flooring Carpet, Ceramic Tile, Hardwood
Fireplaces Type Family Room, Living Room, Wood Burning
Fireplace Yes
Appliance Electric Oven, Electric Range, Electric Water Heater, Microwave
Laundry Main Level
Exterior
Exterior Feature Patio
Parking Features Driveway, Detached, Garage, Off Street, Parking Lot
Garage Spaces 4.0
Utilities Available Cable Available
View Y/N Yes
Water Access Desc Well
View City Lights, Hills, Mountain(s)
Roof Type Asphalt,Fiberglass
Porch Covered, Patio
Garage Yes
Building
Story 2
Sewer Septic Tank
Water Well
Level or Stories Two and One Half
Additional Building Barn(s)
Construction Status Unknown
Schools
School District Northampton
Others
Senior Community No
Tax ID J3 5 20 0516
Security Features Smoke Detector(s)
Acceptable Financing Cash, Conventional
Listing Terms Cash, Conventional
Financing 1031 Exchange
Special Listing Condition None
Read Less Info
Want to know what your home might be worth? Contact us for a FREE valuation!

Our team is ready to help you sell your home for the highest possible price ASAP
Bought with Home Team Real Estate
"My goal is to assist sellers and buyers keeping up to date on the real estate market in their area"


