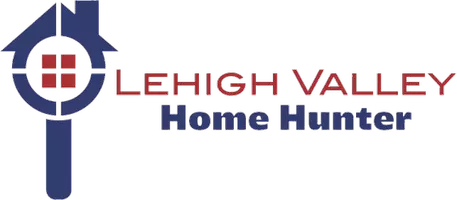$435,000
$425,000
2.4%For more information regarding the value of a property, please contact us for a free consultation.
3 Beds
2 Baths
2,208 SqFt
SOLD DATE : 04/29/2025
Key Details
Sold Price $435,000
Property Type Other Types
Sub Type Detached
Listing Status Sold
Purchase Type For Sale
Square Footage 2,208 sqft
Price per Sqft $197
Subdivision Ancient Oak
MLS Listing ID 754095
Sold Date 04/29/25
Style Ranch
Bedrooms 3
Full Baths 2
HOA Y/N No
Abv Grd Liv Area 1,808
Year Built 1973
Annual Tax Amount $5,195
Lot Size 0.325 Acres
Acres 0.325
Lot Dimensions 75 x 148 IRR
Property Sub-Type Detached
Property Description
Ancient Oak Ranch with incredible two-story Cathedral family room complete with floor to ceiling gas fireplace, full, rustic wood ceilings and convenient access to enclosed screened patio with extra high ceilings. Ideal for relaxing in peace! Very functional galley kitchen with some nice upgrades including Viking gas stove and hood system, built-in hutch and more. Lots of potential to fully finish the basement, if desired. Currently there is a sound studio and workshop room. Very quiet, private back yard with mature trees and grounds including brick paver patio and large brick planter bed all on 1/3 of an acre. Yard is already fenced in. Includes propane home Generator for added peace of mind. Walk to park and trail. Great opportunity to own this East Penn Single!
Location
State PA
County Lehigh
Area Lower Macungie
Direction Millcreek Rd to Spring Creek Rd. Make a right and then first right onto Cherry Lane. Property on the right
Rooms
Basement Partial, Partially Finished
Interior
Interior Features Cathedral Ceiling(s), Dining Area, High Ceilings, Family Room Main Level, Vaulted Ceiling(s)
Heating Ceiling, Ductless, Electric, Zoned
Cooling Ceiling Fan(s), Ductless, Zoned
Flooring Ceramic Tile, Hardwood, Laminate, Resilient
Fireplaces Type Family Room, Gas Log
Fireplace Yes
Appliance Dishwasher, Electric Water Heater, Disposal, Gas Oven, Gas Range, Refrigerator
Laundry Lower Level
Exterior
Exterior Feature Deck, Fence
Parking Features Attached, Driveway, Garage, Off Street, On Street, Garage Door Opener
Garage Spaces 1.0
Fence Yard Fenced
Water Access Desc Public
Roof Type Asphalt,Fiberglass
Porch Covered, Deck, Enclosed, Patio
Road Frontage Public Road
Garage Yes
Building
Lot Description Flat
Story 1
Sewer Public Sewer
Water Public
Schools
School District East Penn
Others
Senior Community No
Tax ID 547407092601001
Security Features Smoke Detector(s)
Acceptable Financing Cash, Conventional, FHA, VA Loan
Listing Terms Cash, Conventional, FHA, VA Loan
Financing Conventional
Special Listing Condition None
Read Less Info
Want to know what your home might be worth? Contact us for a FREE valuation!

Our team is ready to help you sell your home for the highest possible price ASAP
Bought with United RealEstate Strive212 LV
"My goal is to assist sellers and buyers keeping up to date on the real estate market in their area"


