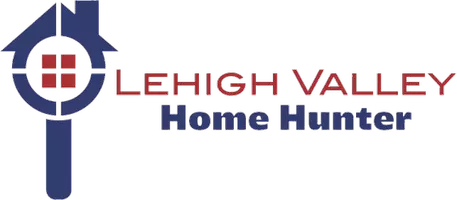Bought with Danielle Grant • Pearson Smith Realty, LLC
$270,000
$279,000
3.2%For more information regarding the value of a property, please contact us for a free consultation.
1 Bath
475 SqFt
SOLD DATE : 05/02/2025
Key Details
Sold Price $270,000
Property Type Condo
Sub Type Condo/Co-op
Listing Status Sold
Purchase Type For Sale
Square Footage 475 sqft
Price per Sqft $568
Subdivision West End
MLS Listing ID DCDC2187842
Sold Date 05/02/25
Style Traditional
Full Baths 1
Condo Fees $636/mo
HOA Y/N N
Abv Grd Liv Area 475
Originating Board BRIGHT
Year Built 1967
Annual Tax Amount $2,289
Tax Year 2024
Property Sub-Type Condo/Co-op
Property Description
MOTIVATED SELLER. Location! ALL UTILITIES INCLUDED! Vacant. Move in ready. Secure building. High floor unit, bathed in sun. Immaculate, spacious Studio, w/southern exposure. New blinds. New lighting. Walk-In Closet. Sparkling bathroom with full size tub/shower and new fixtures. Amazing Rooftop Pool! Steps to GWU/Med/Law School. Whole Foods and Trader Joe's 2 blocks away! Parking at Ritz Carlton 1 block. Exceptionally well managed/on-site management. 24/7 desk. Must See! Available immediately!
Location
State DC
County Washington
Zoning SEE ZONING DEPT.
Interior
Interior Features Breakfast Area, Combination Dining/Living, Upgraded Countertops, Wood Floors, Efficiency, Floor Plan - Open
Hot Water Natural Gas
Heating Forced Air
Cooling Central A/C
Equipment Dishwasher, Disposal, Icemaker, Microwave, Oven/Range - Gas, Refrigerator
Fireplace N
Window Features Insulated,Screens
Appliance Dishwasher, Disposal, Icemaker, Microwave, Oven/Range - Gas, Refrigerator
Heat Source Central
Laundry Basement
Exterior
Utilities Available Cable TV Available
Amenities Available None
Water Access N
Roof Type Tile
Accessibility Elevator, 48\"+ Halls, Chairlift, Ramp - Main Level
Garage N
Building
Story 1
Unit Features Hi-Rise 9+ Floors
Foundation Concrete Perimeter
Sewer Public Sewer
Water Public
Architectural Style Traditional
Level or Stories 1
Additional Building Above Grade, Below Grade
Structure Type 9'+ Ceilings,Dry Wall,High
New Construction N
Schools
School District District Of Columbia Public Schools
Others
Pets Allowed Y
HOA Fee Include Lawn Care Front
Senior Community No
Tax ID 0051//2054
Ownership Condominium
Security Features Exterior Cameras,24 hour security,Fire Detection System,Resident Manager,Desk in Lobby,Main Entrance Lock,Monitored,Smoke Detector,Sprinkler System - Indoor,Surveillance Sys
Horse Property N
Special Listing Condition Standard
Pets Allowed Dogs OK, Number Limit
Read Less Info
Want to know what your home might be worth? Contact us for a FREE valuation!

Our team is ready to help you sell your home for the highest possible price ASAP

"My goal is to assist sellers and buyers keeping up to date on the real estate market in their area"







